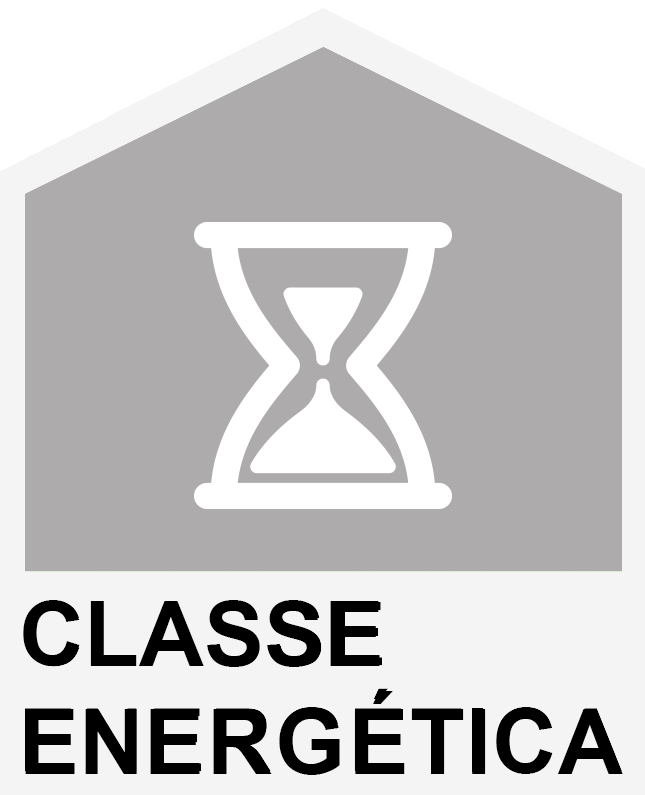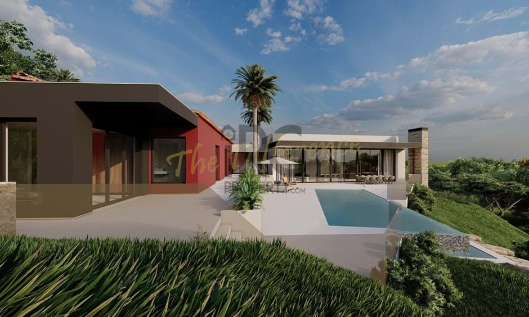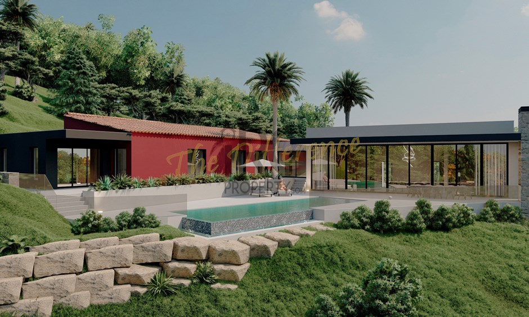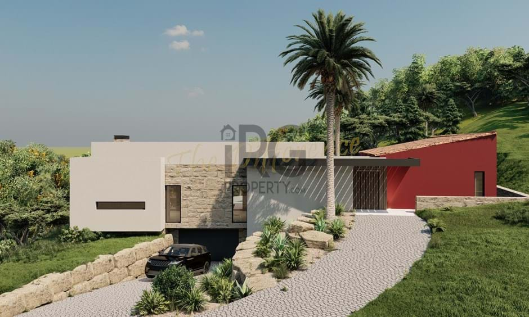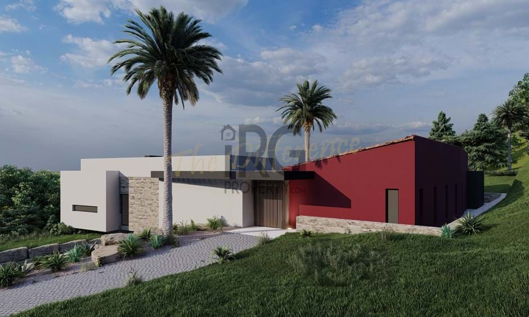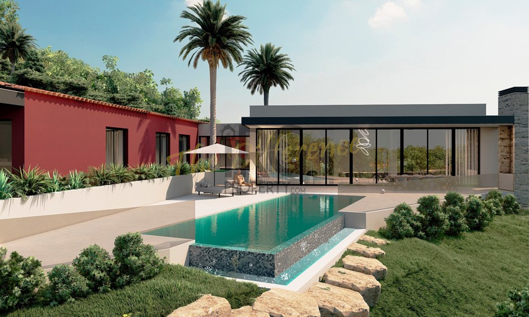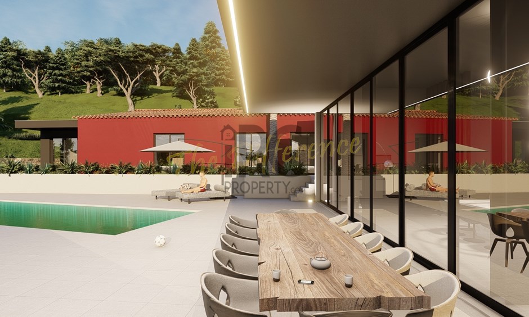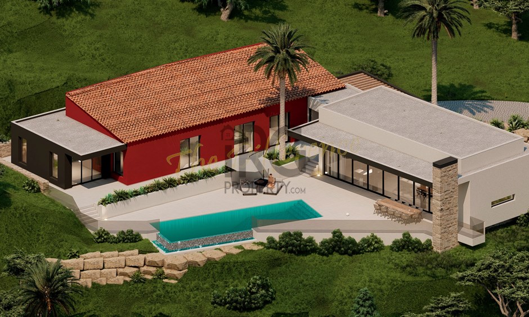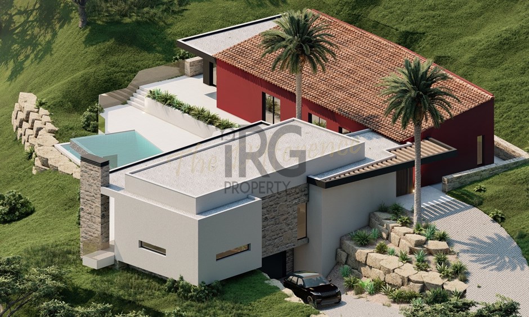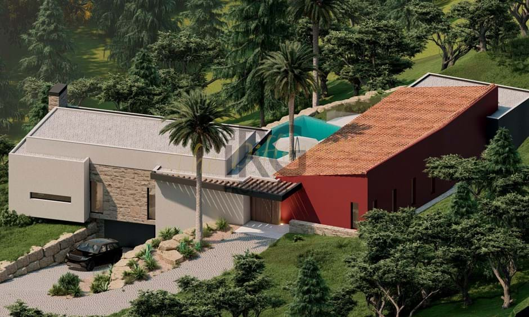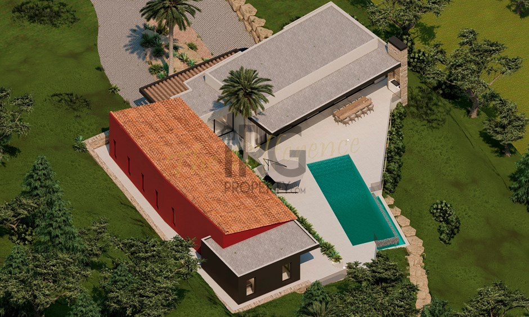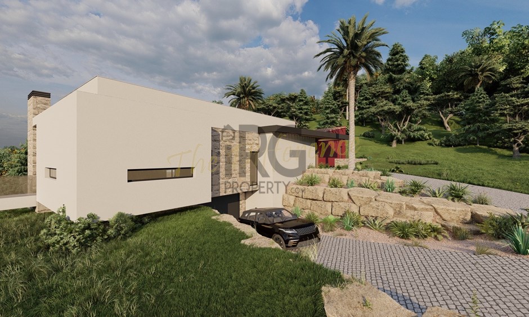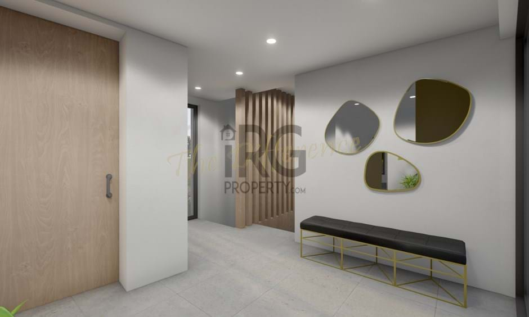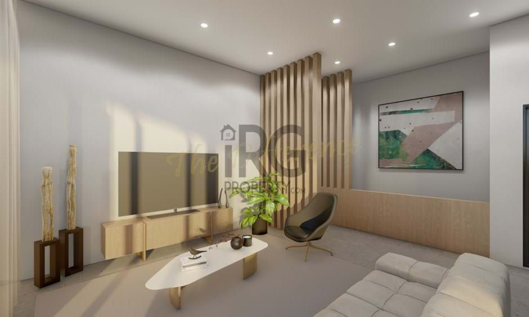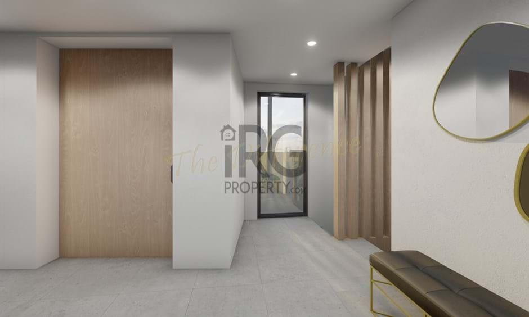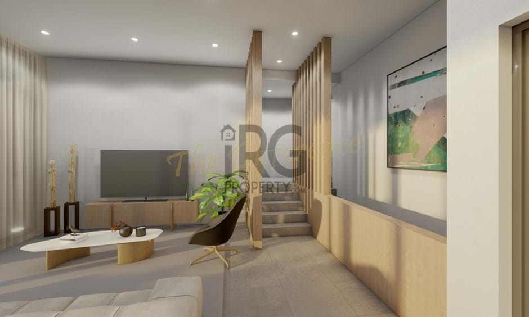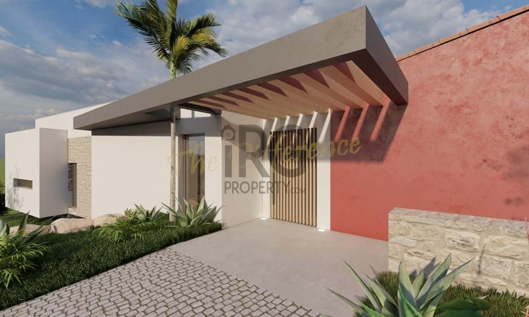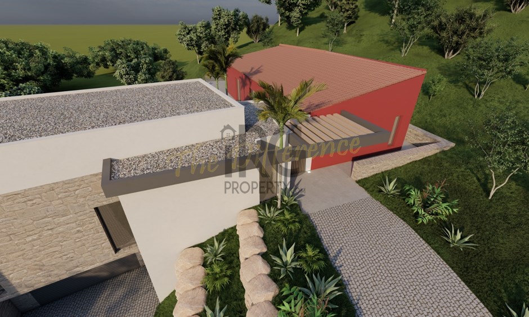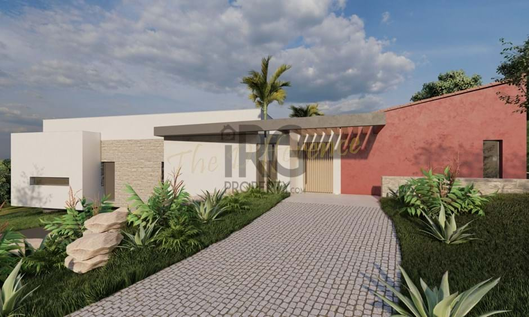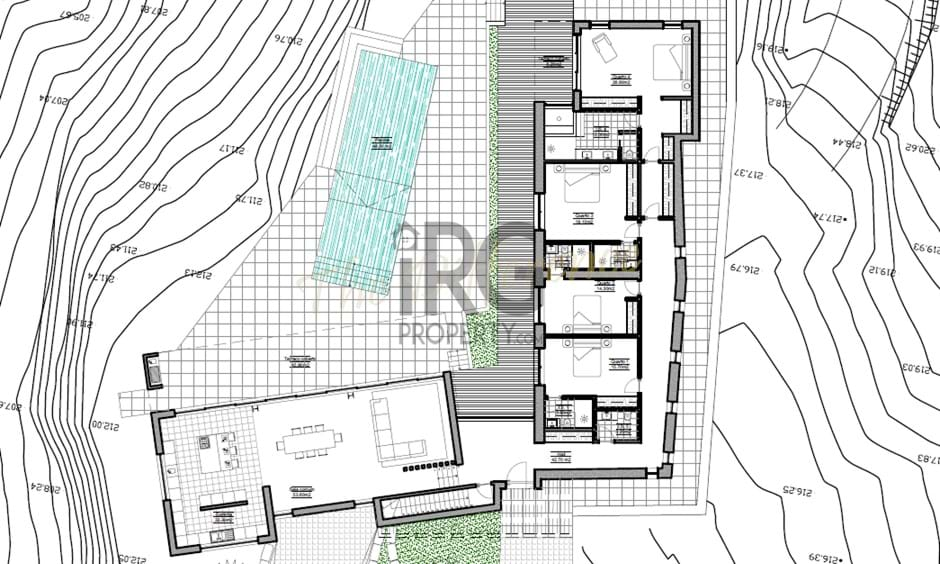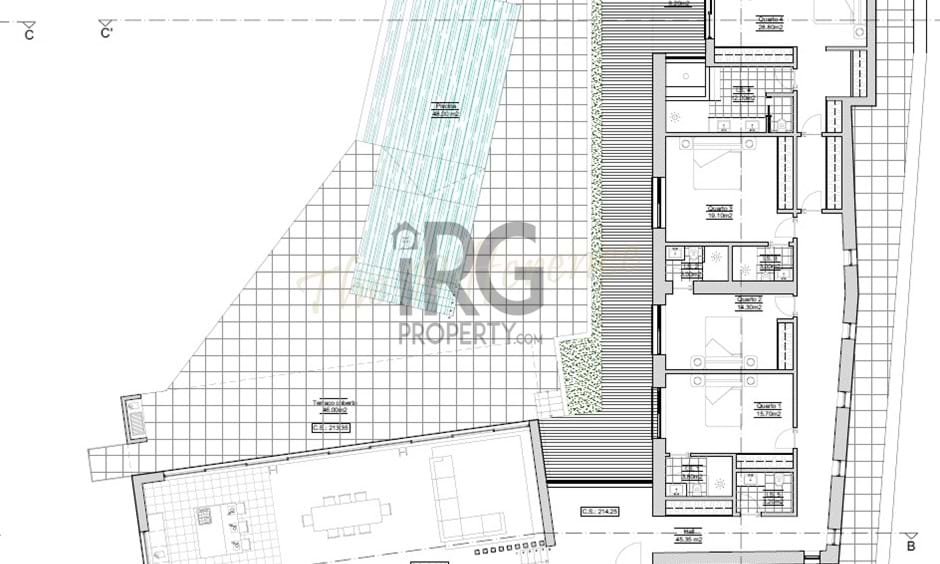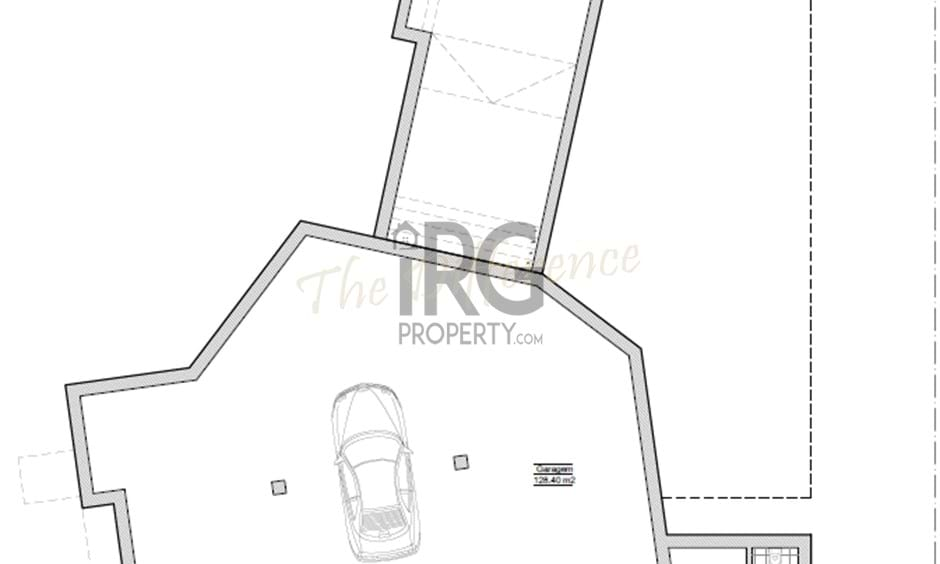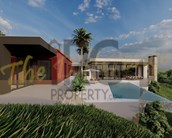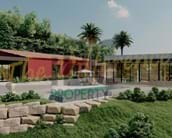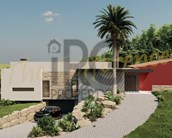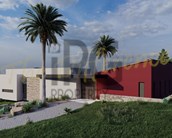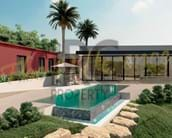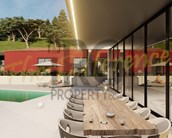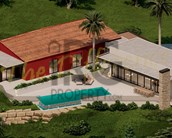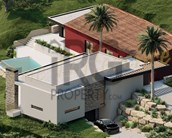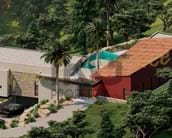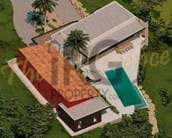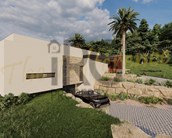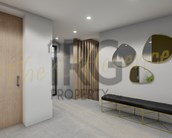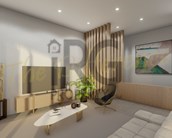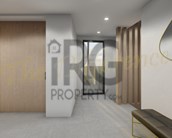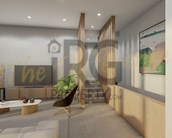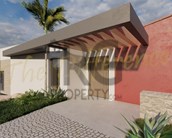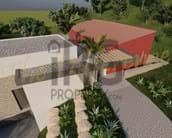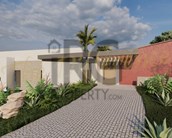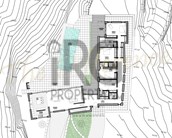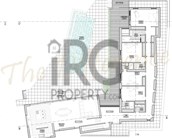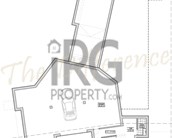New modern hillside villa in Loule - Villa - Loulé (São Sebastião)
Property with Views
- 4
- 6
- 589m2
- 470m2
- 30805m2
Ref: 203
- 4
- 6
- 589m2
- 470m2
- 30805m2
Ref: 203
New modern hillside villa in Loule
Fabulous new build modern villa in the hills of Loule, with 4 spacious suites, exceptional open living area and large basement with garage
Welcome to a magnificent villa under construction in the enchanting hills of Loulé, Portugal. This bespoke residence is poised on an expansive 30,000 square meters plot, offering an unrivalled sense of privacy and tranquillity. Set against the picturesque backdrop of Loulé's hillsides, this villa promises a lifestyle of opulence and refinement.
Designed with a discerning eye for luxury, this villa is crafted on a single level, spreading its elegance in an L-shaped configuration. The architectural brilliance ensures that all four spacious suites are strategically positioned to overlook the breathtaking panorama of the pool and meticulously landscaped gardens. The seamless fusion of indoor and outdoor spaces creates an immersive experience where the beauty of nature becomes an integral part of your daily living.
A distinguishing feature of this villa is the thoughtfully designed 128-square-meter basement, offering a myriad of possibilities. Housing a convenient garage, a stylish bathroom, and an additional room, this space is a versatile extension to the already expansive villa. Whether it's a hobby room, a private gym, or a home office, the basement provides the flexibility to cater to your unique desires.
The villa is a testament to the commitment to excellence, featuring top-quality finishes throughout. Impeccable attention to detail is evident in every corner, showcasing a harmonious blend of aesthetics and functionality. The interiors boast the latest modern conveniences, ensuring a lifestyle that seamlessly integrates cutting-edge technology with timeless elegance.
As you step into the meticulously landscaped grounds, you'll find yourself surrounded by the serenity of Loulé's countryside. The villa's elevated position affords breathtaking views, allowing you to indulge in the beauty of nature from the comfort of your own home.
This villa is not just a residence; it's a statement of refined living, where luxury meets functionality, and where every detail has been carefully curated to elevate your lifestyle. Embrace the extraordinary as you embark on a journey to call this under-construction masterpiece your home.
Designed with a discerning eye for luxury, this villa is crafted on a single level, spreading its elegance in an L-shaped configuration. The architectural brilliance ensures that all four spacious suites are strategically positioned to overlook the breathtaking panorama of the pool and meticulously landscaped gardens. The seamless fusion of indoor and outdoor spaces creates an immersive experience where the beauty of nature becomes an integral part of your daily living.
A distinguishing feature of this villa is the thoughtfully designed 128-square-meter basement, offering a myriad of possibilities. Housing a convenient garage, a stylish bathroom, and an additional room, this space is a versatile extension to the already expansive villa. Whether it's a hobby room, a private gym, or a home office, the basement provides the flexibility to cater to your unique desires.
The villa is a testament to the commitment to excellence, featuring top-quality finishes throughout. Impeccable attention to detail is evident in every corner, showcasing a harmonious blend of aesthetics and functionality. The interiors boast the latest modern conveniences, ensuring a lifestyle that seamlessly integrates cutting-edge technology with timeless elegance.
As you step into the meticulously landscaped grounds, you'll find yourself surrounded by the serenity of Loulé's countryside. The villa's elevated position affords breathtaking views, allowing you to indulge in the beauty of nature from the comfort of your own home.
This villa is not just a residence; it's a statement of refined living, where luxury meets functionality, and where every detail has been carefully curated to elevate your lifestyle. Embrace the extraordinary as you embark on a journey to call this under-construction masterpiece your home.
Property Features
- Air conditioning
- Heating
- Fitted wardrobes
- Borehole
- Water Cistern
- Garden
- Pool
- Built year: 2024
- Floors: 1
- Solar system
- Basement
- Views: Countryside views, Pool view
- Double glazing
- Electric shutters
- Electric garage gate
- Video entry system
- Security alarm
- Garage
- Energetic certification: In process
- Solar orientation: South
-
